Do you wish you had more cabinet space? Cabinets improve functionality while adding style to your kitchen, bathroom, utility room, basement and garage. Installing cabinets isn’t as difficult as you might think, so gather your tools, seek the help of an assistant and make a place to hide the unsightly clutter.
Ready-made cabinets are the easiest for the handyman to install. They come in a wide variety of styles to suit your storage needs. Maybe you’re thinking of remodeling your kitchen. If so, you can always re-install your kitchen cabinets in the basement or garage to improve organization.
Begin with some preliminary planning and measuring before you go shopping for your new cabinets. Draw your plan on graph paper or use the computer-aided design programs available at many home improvement stores.
Ready made cabinets come in a wide variety of styles and features. Base units are typically 34-1/2 inches tall and wall units are available in heights of 15, 18, 25, 30, and 42 inches; and widths ranging from 9 inches to 48 inches, in 3 inch increments. Filler strips can be trimmed to accommodate any spaces if you are working on a space that is not a perfect multiple of 3 inches.
Think about your storage needs and decide how you want your finished project to look. Would a bank of drawers be easier to access, or do you prefer shelves? Think about the size of the items to be stored and place the shelves accordingly. Most cabinets are made with adjustable shelves.
You will need a 6 or 8 foot leve, a stud finder, a drill, a soft rubber mallet, some clamps, measuring tape, pencil to mark plumb lines and some basic hand tools. A small pry bar will be helpful in removing the old cabinets, especially if you plan to re-install them in the basement or garage. Use a hole saw for cutting holes for water supply lines if you’re installing a sink cabinet.
Carefully remove the old cabinets, to prevent damage to them or the walls. Once you have the room ready for installing the new cabinets, set them out to inventory what you have and plan where they will be placed.
The job can be a little bit complicated if you need to disconnect plumbing or utility hook-ups, or relocate a sink. Typically, in a kitchen, the sink is centered under a window with cabinets on both sides, making this a good starting point. If you’re installing a corner cabinet, some contractors will make this their starting point. Even the professional handyman will say there is more than one correct approach to this type of project.
Starting with the higher, wall cabinets is a good idea, so you’re not reaching over the lower cabinets to work. This also reduces the risk of damaging the newly installed cabinets. Work with an assistant to make the job easier. Attach a temporary ledger board to rest the back of the cabinet on and use T-Jaks to level the cabinet.
You might choose to begin with the base cabinets and use them to support a shorter jack to hoist the wall cabinets. Be sure to protect the base units with a heavy blanket or padding to prevent damage to them. Remove doors and drawers to reduce the weight of the cabinets for easier maneuverability.
Before mounting cabinets, join two or more sections together. Lay wall units on their backs on a level surface and drive screws through the face frames. Be sure the surface is level, or use shims as you join the units to be sure the ends and faces are flush with each other. Use clamps to hold them firmly; adjust as needed by tapping with a soft mallet. Keep checking the alignment as you drive screws. Drive the screws into the stile on the hinge side of the cabinet where they will be less visible. Make sure the screws are the right length, as long as possible, but at least ¼ inch short of going through the stile when countersunk.
To mount the cabinets to the wall, start by supporting them with T-Jaks. Tack the unit to the wall with one screw, then make adjustments as necessary to be sure they are level; if necessary, add shims to the back of the cabinet where you will be attaching it to the wall. For cabinets with glass doors, place the screws strategically so they are less visible. Use flathead wood screws rather than drywall screws for best results.
Every handyman knows that houses settle over time; floors and walls are rarely plumb and level, so expect to add shims to compensate for these imperfections. Level base cabinets from side-to-side and front-to back, inserting shims where necessary. Be sure to adequately support spaces under joints where two units come together. Make sure corners are square and tops and fronts of all units are flush and level to support the countertop. Use a utility knife to score and snap off the excess shims after attaching the cabinets to the wall.
Sink cabinets are a lot of fun for the handyman. Be sure to accurately measure and cut openings in the cabinets for the water supply lines. Mark the holes by making very careful measurements. A good handyman says “measure twice, cut once” to avoid error. Start by drilling a pilot hole in the center of each circle, then use a hole saw to avoid splintering. For the drainpipe, cut out an oval opening from the outside of the cabinet, so you can slide the unit in place over the two water supply lines.
Finish the job by using pre-finished toe-kick boards which are sold in 8-ft lengths or use ¼ inch plywood, cut to size and finished to match the cabinets. Attach the toe-kicks with silicone adhesive caulk and secure with finish nails. Miter the corners and touch up the ends with stain to match the finish.
There are a variety of techniques a handyman will use to hide gaps and imperfections. I’ve heard a handyman say “a little bit of caulk and paint makes the carpenter what he aint!” Use Minwax Color Putty on joints between components and in nail holes for a nice finished look. Simply rub the putty in with your finger and buff the area with a soft cloth. Use paintable caulk where the cabinet meets the wall, or apply a strip of scribe molding along the edge. Adding a crown molding will enhance the cabinets for a quality look. A continuous crown adds style and makes several units look like a single unit.
Careful planning and proper preparation when purchasing and installing your cabinets will ensure a great looking room for years to come. Take your time and don’t cut corners and your cabinets will provide beauty and organization for your home, not to mention future re-sale value.
Paul Doughty owns HandyPro Handyman Services, specializing in minor repairs and improvements for homeowners and businesses, apartment complexes and condominiums in Colorado Springs, Manitou Springs, Fountain, Monument, and neighboring cities and communities in El Paso County, Colorado and neighboring cities and communities.
80829, 80817, 80132, 80902, 80903, 80904, 80905, 80906, 80907, 80908, 80909, 80910, 80911, 80912, 80913, 80915, 80916, 80917, 80918, 80919, 80920, 80921, 80922, 80923, 80924
Subscribe to:
Post Comments (Atom)








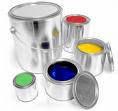
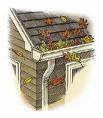
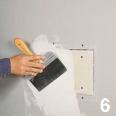

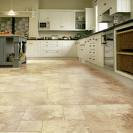


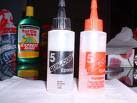


No comments:
Post a Comment